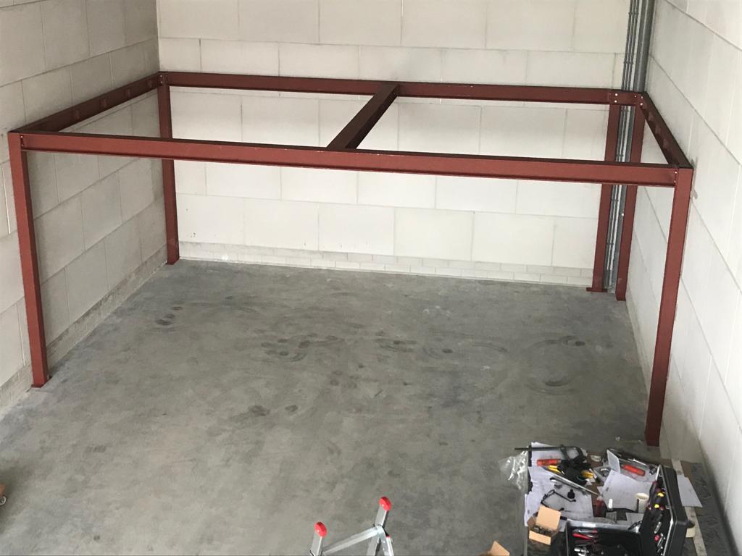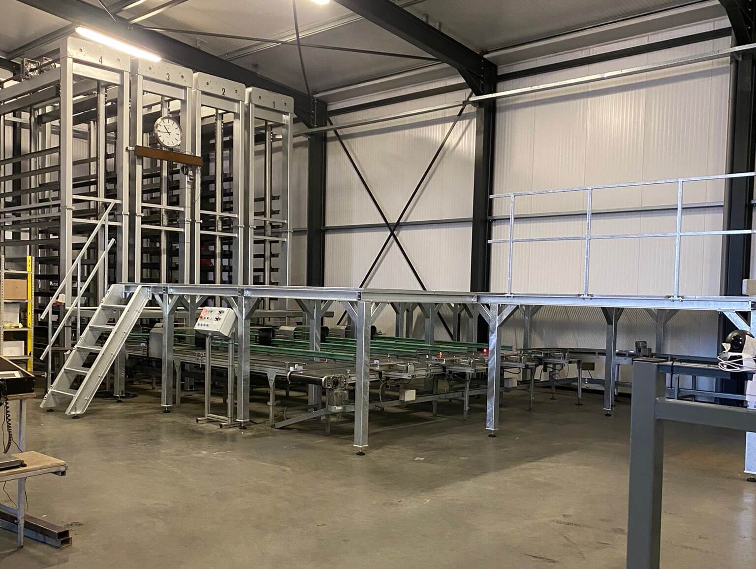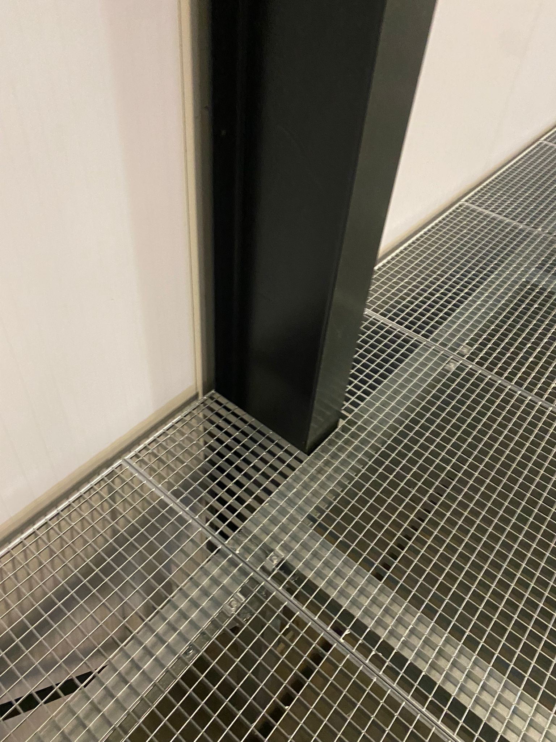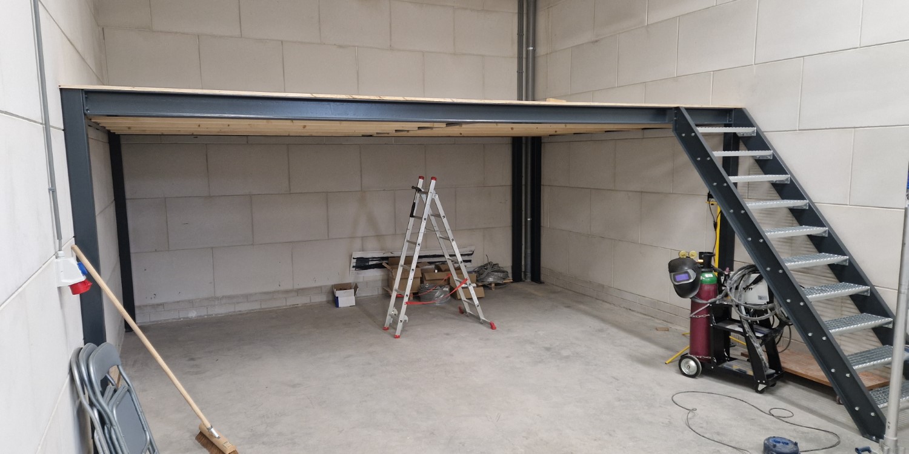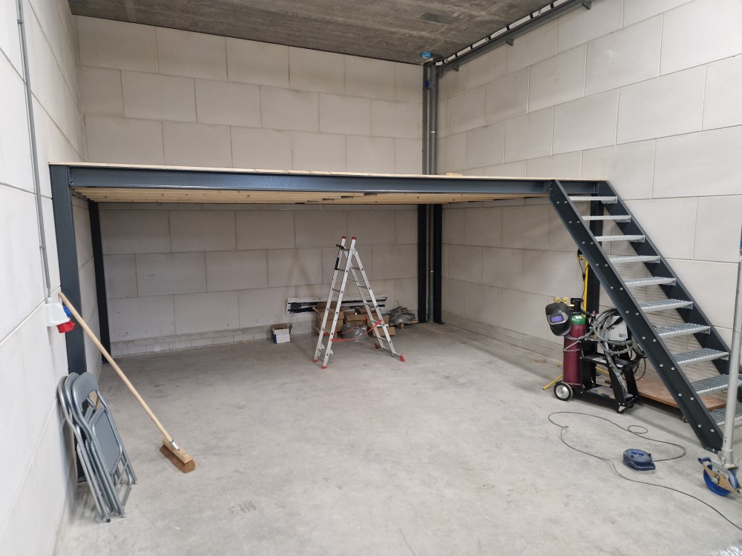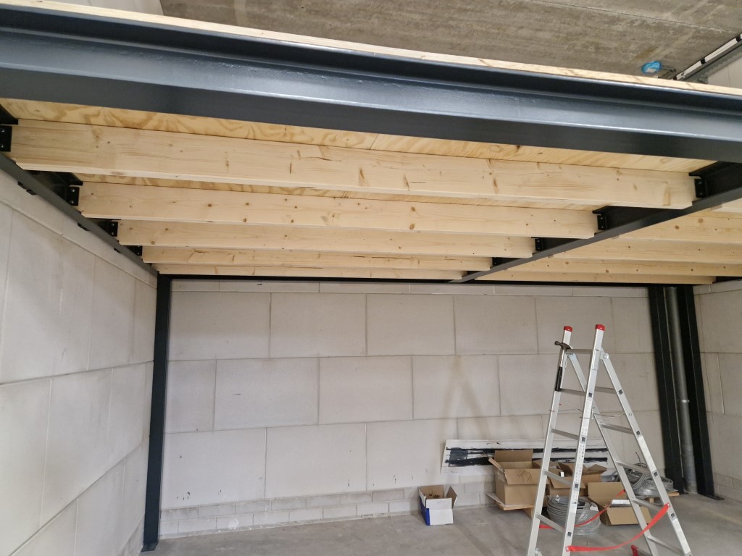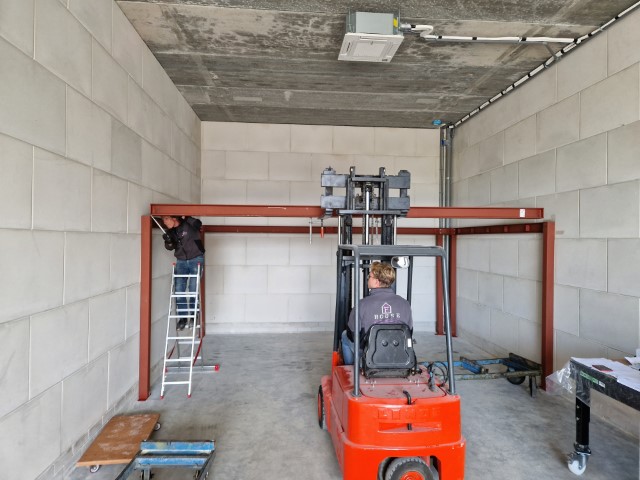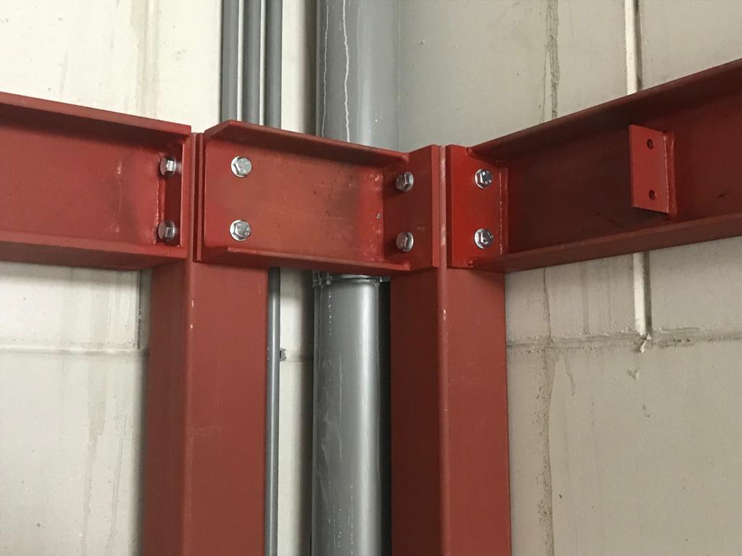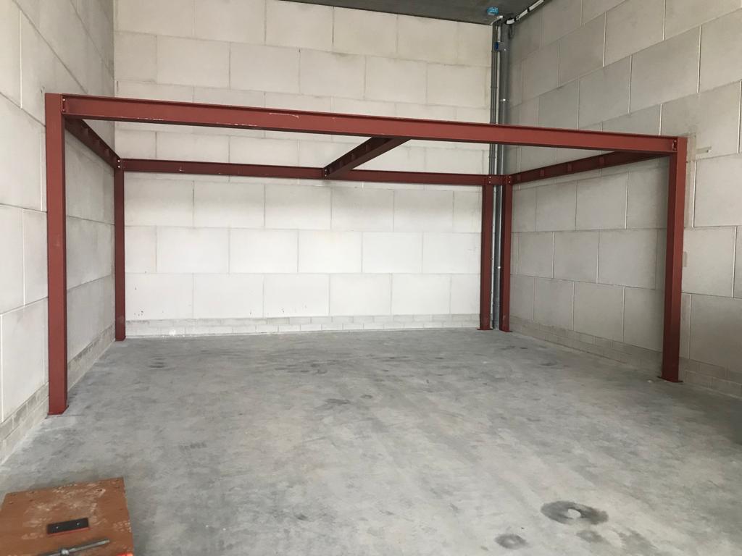Installing a mezzanine floor in your warehouse or industrial building
Looking to install a mezzanine floor to make the most of the available space in your warehouse, industrial building, or storage facility? At New Way Projects, we design and build mezzanine floors fully tailored to your needs and the specific requirements of your business space. Discover how we can help you create additional space with a self-supporting structure.
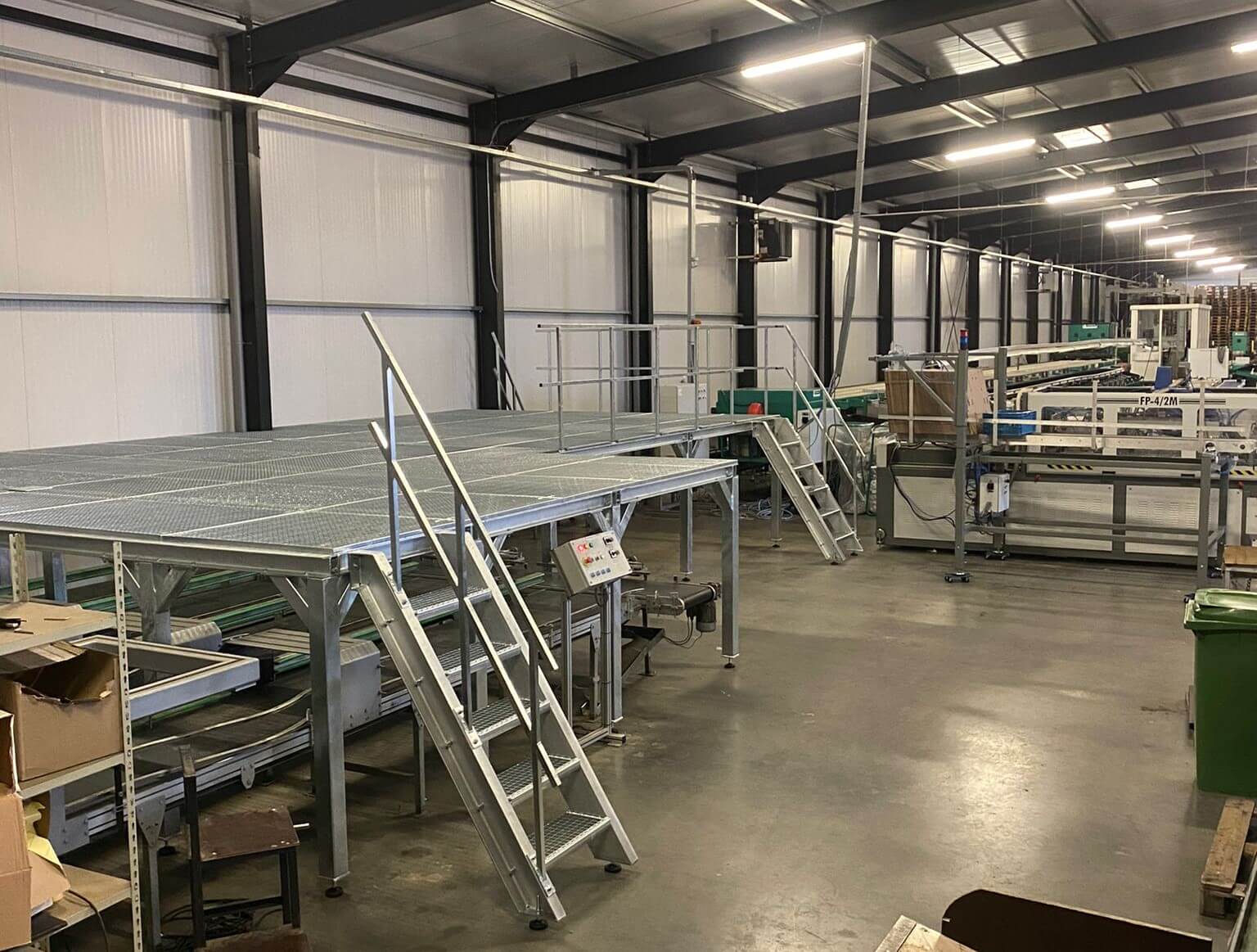
What is a mezzanine floor?
A mezzanine floor is a smart solution for businesses that need more square meters without relocating or expanding their building. This intermediate floor adds extra capacity by utilizing the vertical space of the facility. Whether you need a mezzanine in a warehouse, industrial hall, or storage facility, our solutions are custom-designed to meet your specific requirements.
Why choose a mezzanine floor from New Way Projects?
Our mezzanine floors offer numerous benefits, including:
Applications of mezzanine floors
A mezzanine floor is highly versatile and can be used in a wide range of settings, including:
1. Mezzanine floor in a warehouse
In a warehouse, a mezzanine floor offers extra capacity for storage or machinery. For example:
A walkway or platform around machines for easy maintenance
Elevated storage space for tools or materials
An overhead platform above conveyor belts to maximize available space
2. Mezzanine floor in an industrial hall
In an industrial hall, a mezzanine can be used as office space, a break room, or additional production area. This allows you to keep the ground floor free for core operations while still providing sufficient workspace.
3. Optimizing storage in a warehouse
A mezzanine floor is an efficient way to utilize vertical space in storage facilities. This allows you to store more products without needing to rent or build additional warehouse space.
How does the mezzanine floor construction process work?
The process of installing a mezzanine floor follows a structured approach:
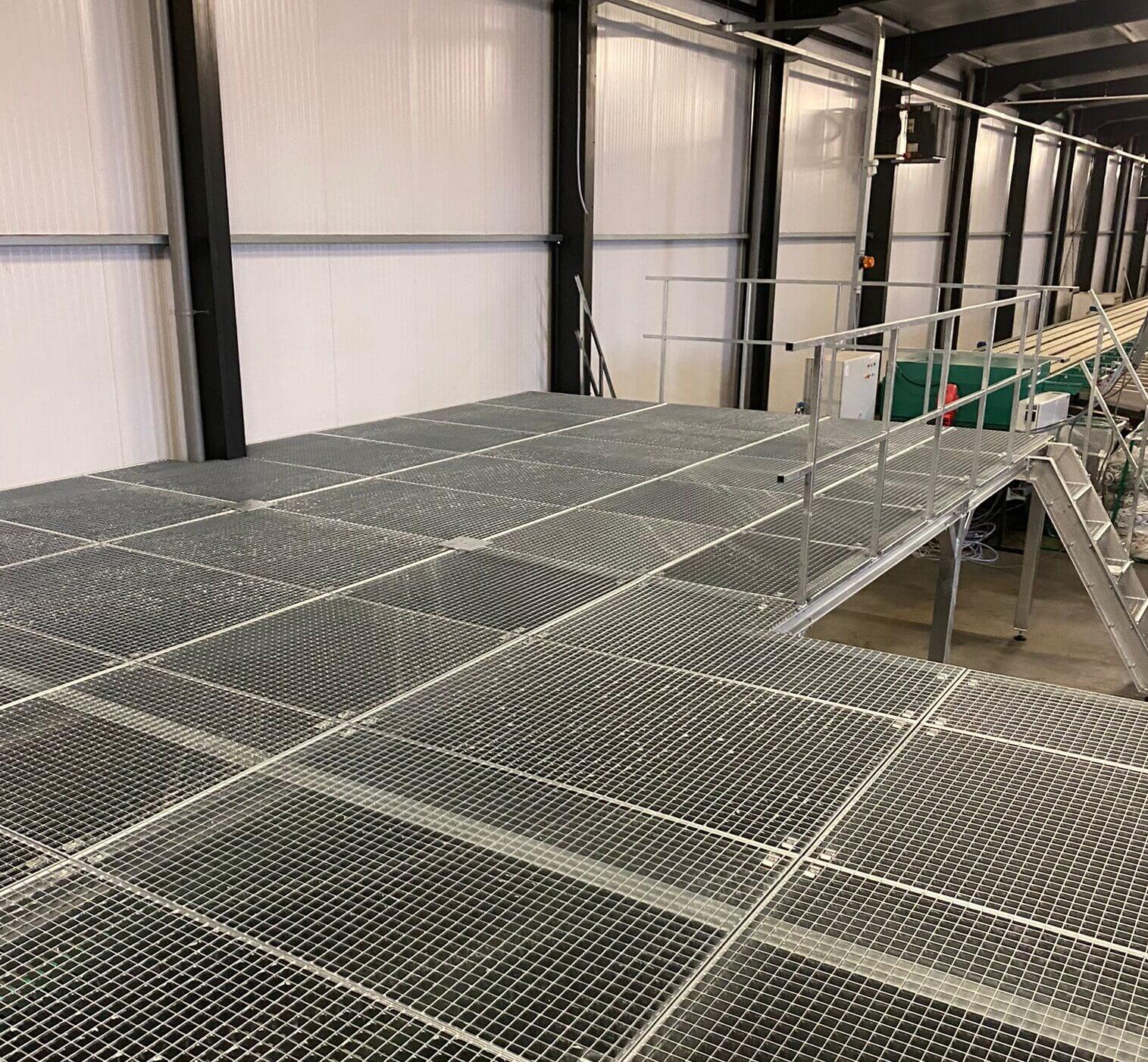
Mezzanine floor in a warehouse
A mezzanine floor in a warehouse can be used for various purposes:
Storage: Additional space to store materials, tools, or products
Work areas: Create a safe walkway above machines or workstations
Installations: Place technical equipment on an elevated platform to save floor space
With a new mezzanine floor in your warehouse, you can make the most of your existing space.
How thick is a mezzanine floor?
Thanks to our direct collaboration with structural engineers, we can optimize the design of mezzanine floors to make the most of the available space. We have completed several projects involving mezzanine floors. In one example, the available vertical space was just 4.5 meters. Through careful calculations and smart engineering, we managed to reduce the floor height to just 140 mm—whereas standard profiles would typically require over 200 mm.
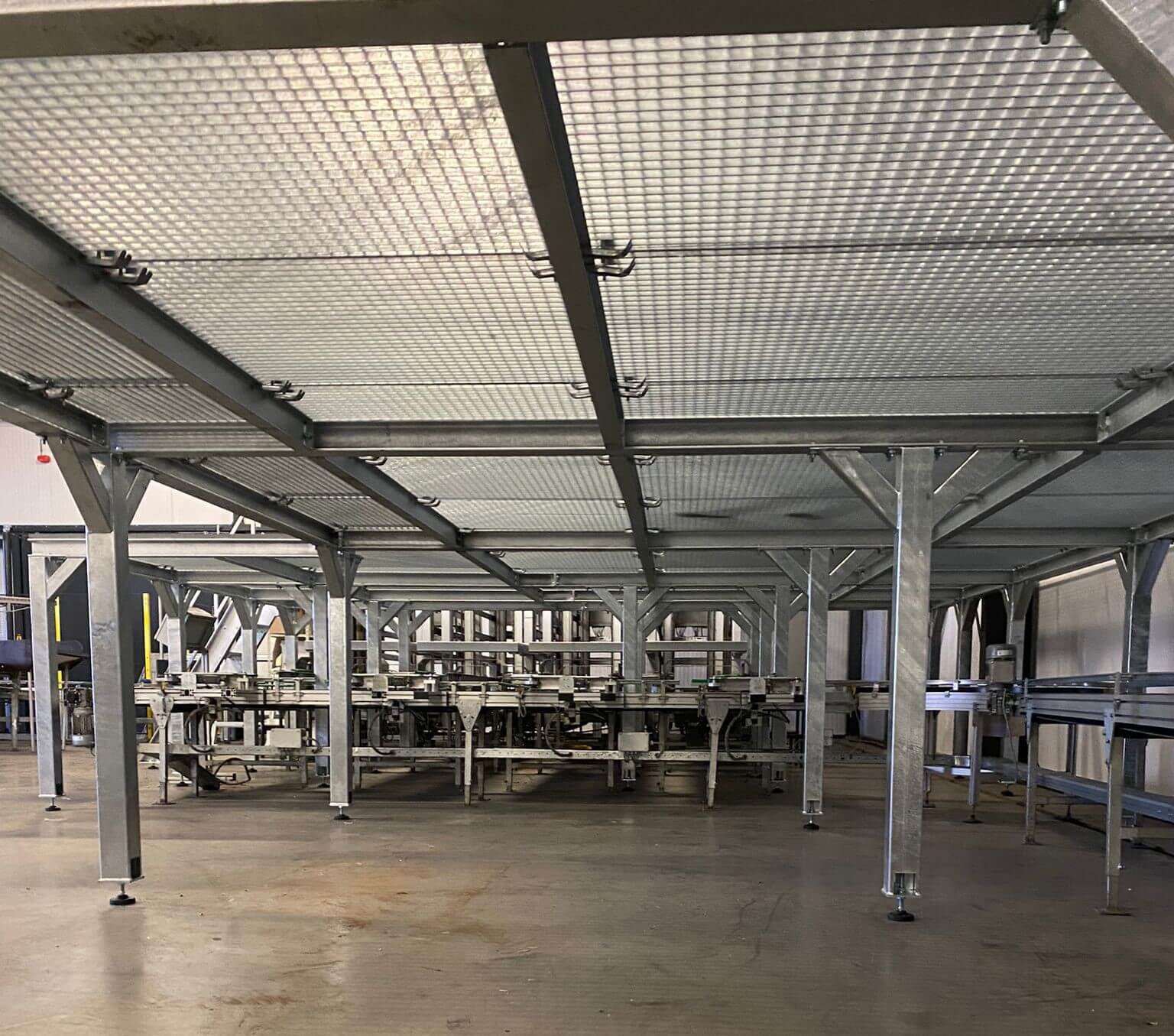
Request a quote today
Looking to install a mezzanine floor that fits your business space perfectly? At New Way Projects, we’re ready to turn your ideas into a practical and durable solution. With over 40 years of experience in the construction and engineering industry, New Way Projects has the expertise to successfully deliver your mezzanine floor. We provide tailor-made solutions that meet your exact requirements. Contact us today for a no-obligation quote and discover how we can help you unlock extra square meters for your business.
